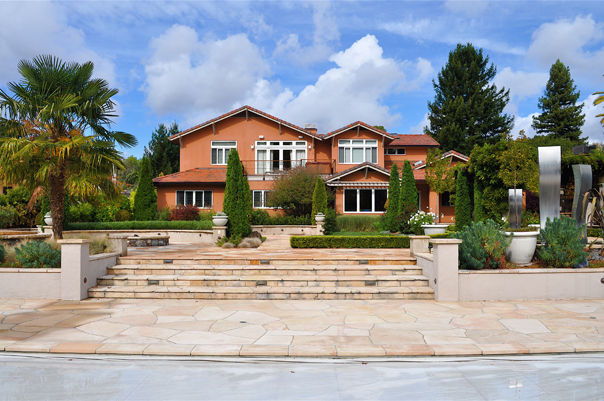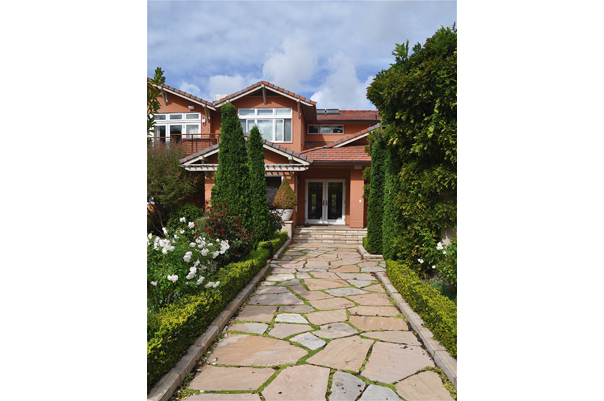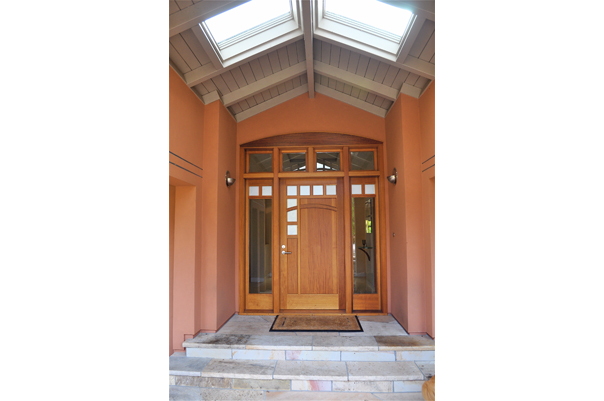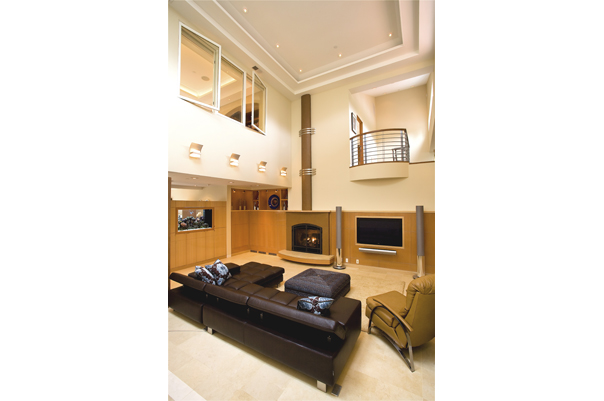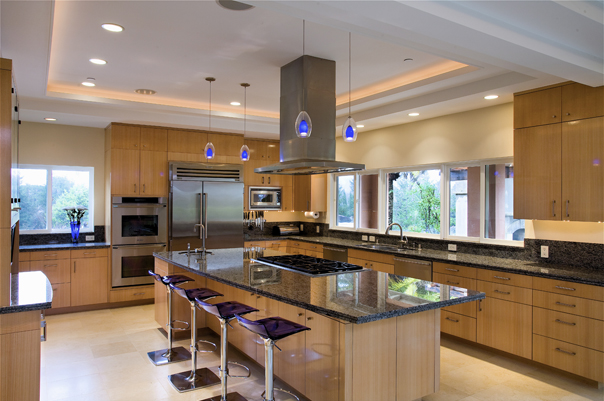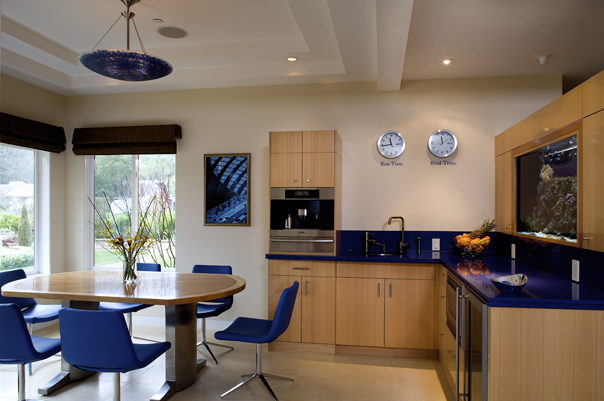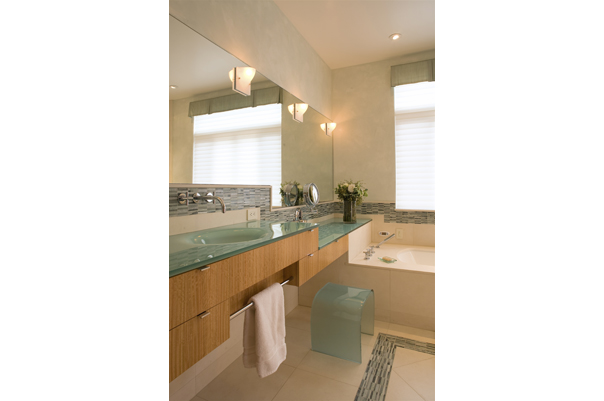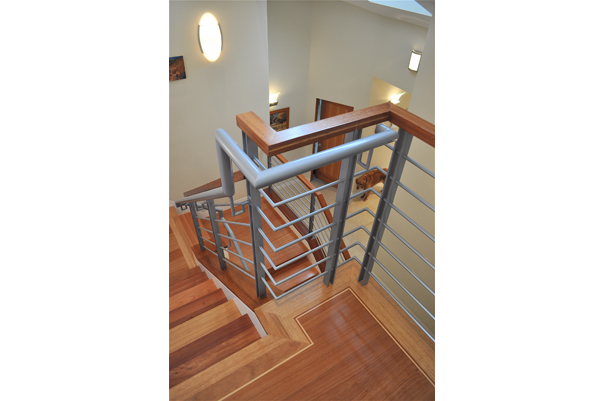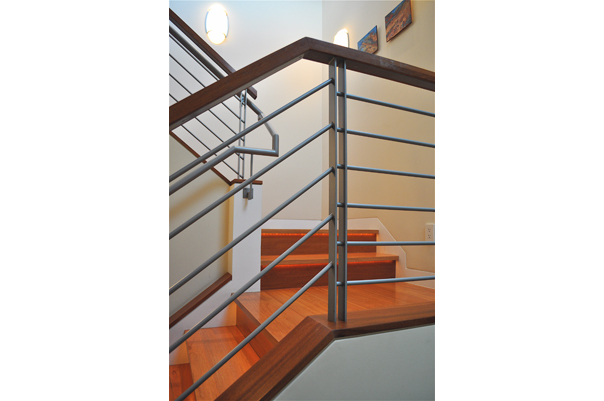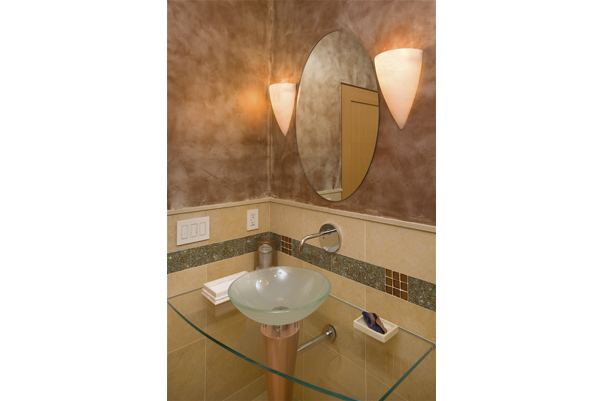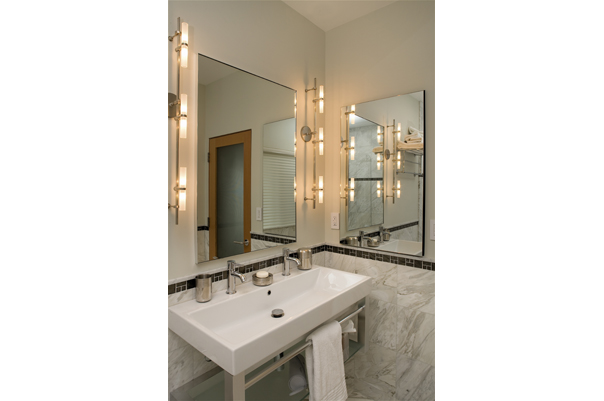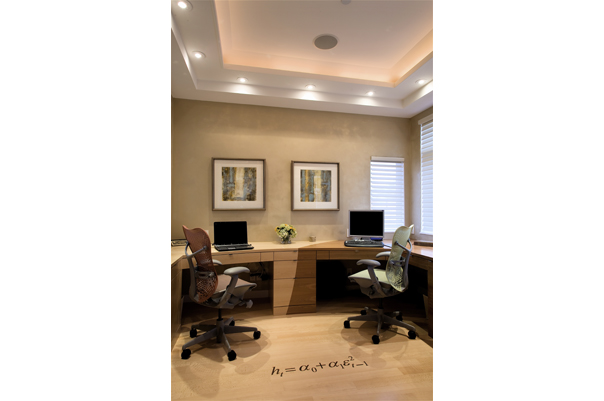Project details:
San Rafael Residence 1
Major renovation and additions – 4100 sq.ft.
Major renovation and additions – 4100 sq.ft.
The transformation of a modest ranch style house into a contemporary residence through a reorganization of interior spaces and a second floor addition. Carefully detailed, with a combination of intimate spaces as well as high ceilings result in a variety of experiences for the family. Numerous special wood overlay cabinet finishes are built into the home along with specialized lighting. A reorganized entry allow a new focus on the landscaped rear yard, denoted by ceiling treatments and floor materials while still allowing an open feeling as one moves through the space. The resulting residence represented a rewarding collaboration between client, designer, builder, landscape design, and architect.

