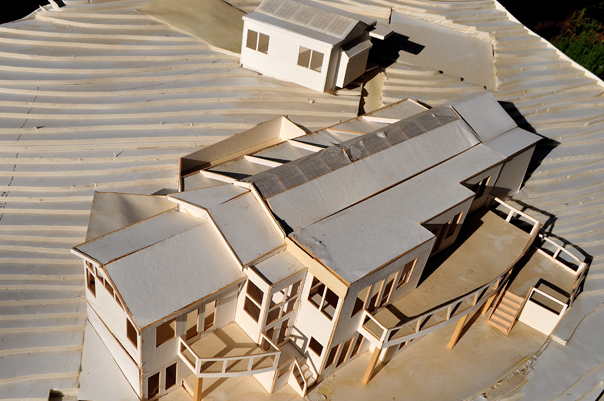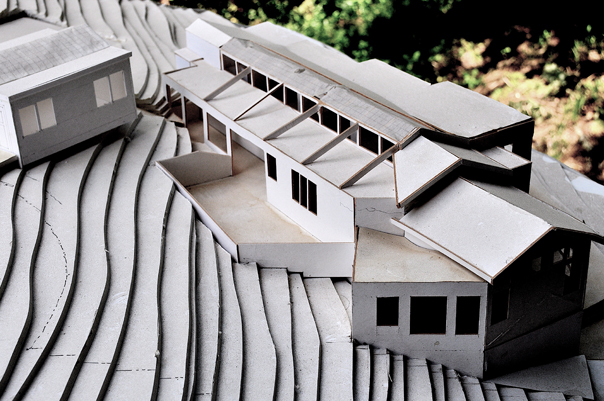Project details:
I find that simple and easily fabricated, scaled models are often quite useful for both clients and myself to describe and understand the home in a way that perspective drawings do not. The models can be easily modified with a little cutting and gluing and may also be useful to study the natural light qualities within the interior spaces. These models, while not always necessary, also serve as an additional communication tool for the building contractor.
This is a new home set on a hillside above Stinson Beach and the ocean, with site constraints suggesting a layered linear design running roughly parallel to the slope. A large portion of the site was required for an elaborate waste treatment system, a butterfly preserve and a height limit requiring a rather low roofline. Natural interior light was important and a long spine, running the length of the building, collected natural light through clerestory windows and a continuous diffuse glazed skylight, while providing an interior circulation element. Roof forms step down, following the hillside and over various interior spaces, in order to keep within the height limit. Natural materials and simply designed details provide the desired contemporary feel of the home.
This is a new home set on a hillside above Stinson Beach and the ocean, with site constraints suggesting a layered linear design running roughly parallel to the slope. A large portion of the site was required for an elaborate waste treatment system, a butterfly preserve and a height limit requiring a rather low roofline. Natural interior light was important and a long spine, running the length of the building, collected natural light through clerestory windows and a continuous diffuse glazed skylight, while providing an interior circulation element. Roof forms step down, following the hillside and over various interior spaces, in order to keep within the height limit. Natural materials and simply designed details provide the desired contemporary feel of the home.


