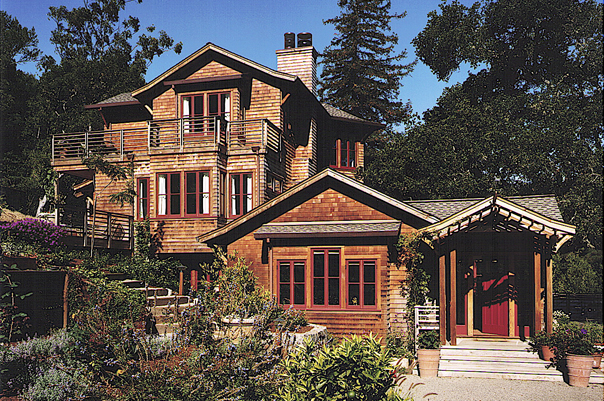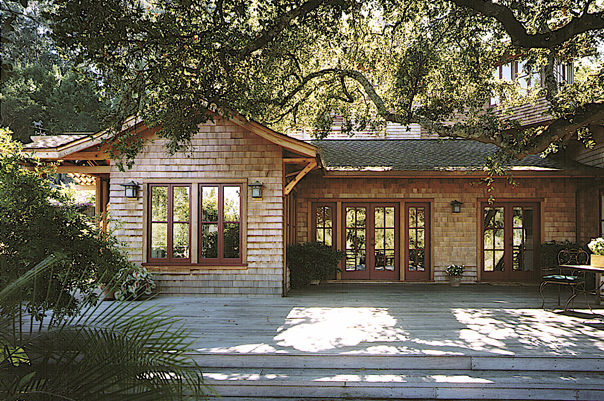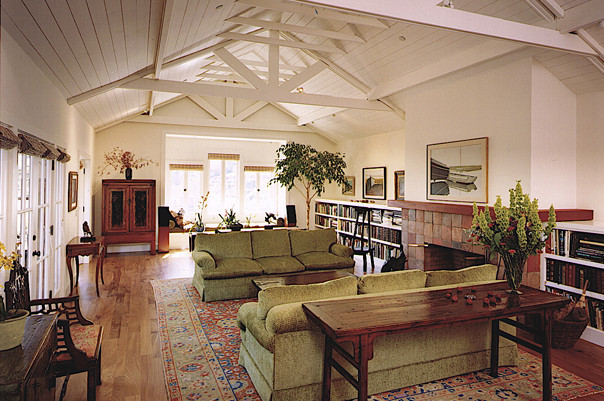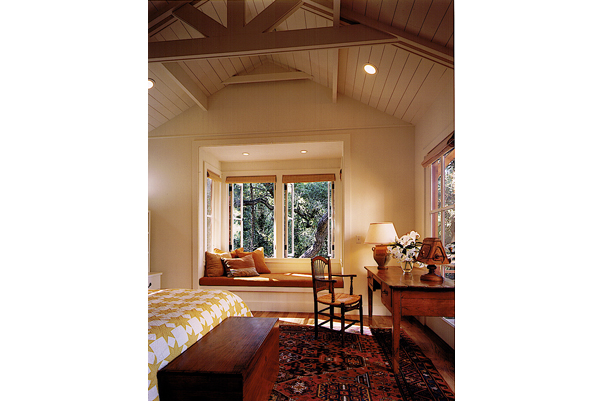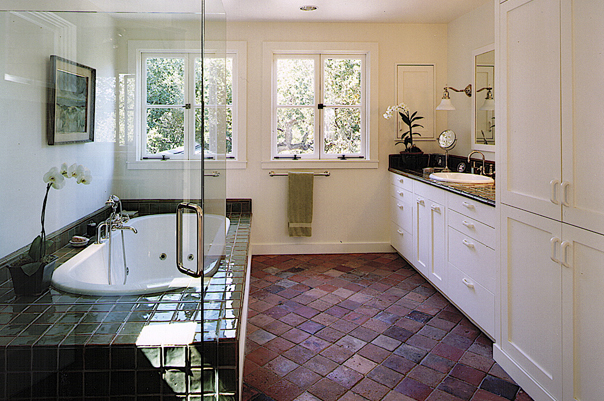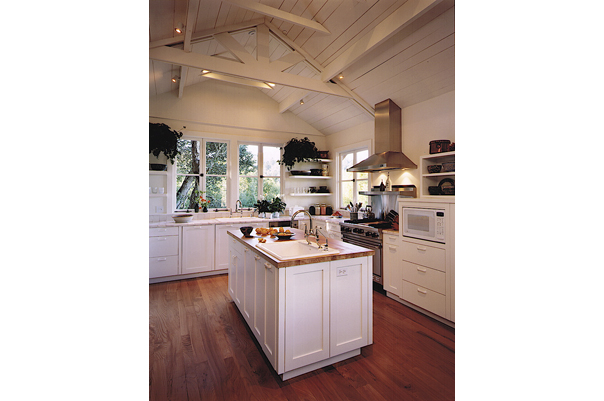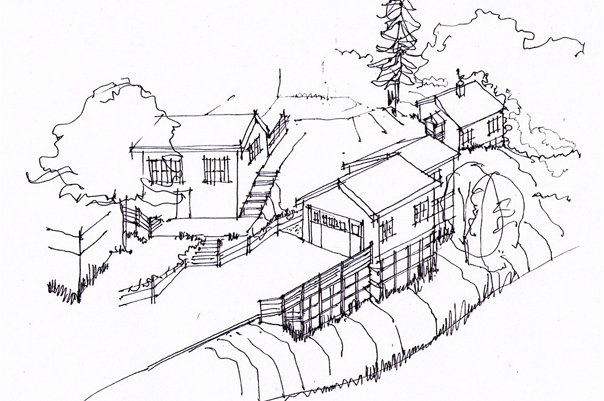Project details:
Mill Valley Residence 2
Major renovations & additions - 6700 sq.ft.
Main residence
Detached garage/workshop
Detached studio
This residence, in a previous and smaller incarnation, was a community center for the neighborhood. The additions and alterations kept the open truss ceiling design with a nod to several Japanese roof details. Adding an new entry foyer alongside the large original main room, and a new kitchen area along with stepped back second floor bedrooms all were designed with the open feeling of the original building. In-floor zoned hydronic heating and technological additions improved the efficiency of the home without compromising the original character.
Major renovations & additions - 6700 sq.ft.
Main residence
Detached garage/workshop
Detached studio
This residence, in a previous and smaller incarnation, was a community center for the neighborhood. The additions and alterations kept the open truss ceiling design with a nod to several Japanese roof details. Adding an new entry foyer alongside the large original main room, and a new kitchen area along with stepped back second floor bedrooms all were designed with the open feeling of the original building. In-floor zoned hydronic heating and technological additions improved the efficiency of the home without compromising the original character.

