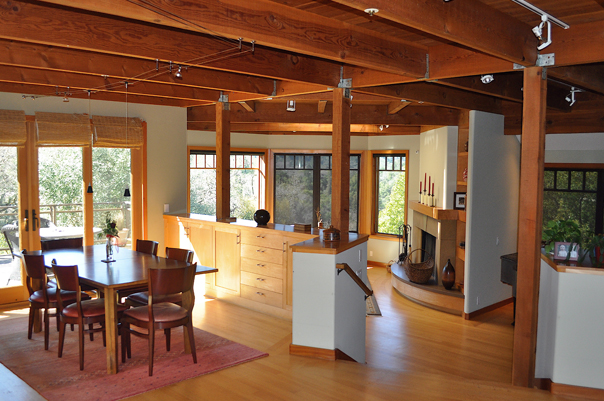Project details:
Fairfax Residence
New Residence – 3500 sq.ft.
Set on a sunny south facing hillside with views across the wooded valley, the residence makes extensive use of exposed wood, concrete countertops/fireplace surrounds and other natural materials. The open floor plan is designed to vary ceiling heights and material variations, with placement of cabinet islands and peninsulas denoting separation and function. Skylights, large window and French door areas wash the interior with light and establish a relationship with the outside. The exterior shingle finish and massing of the building marry the structure with the landscaped hillside.

